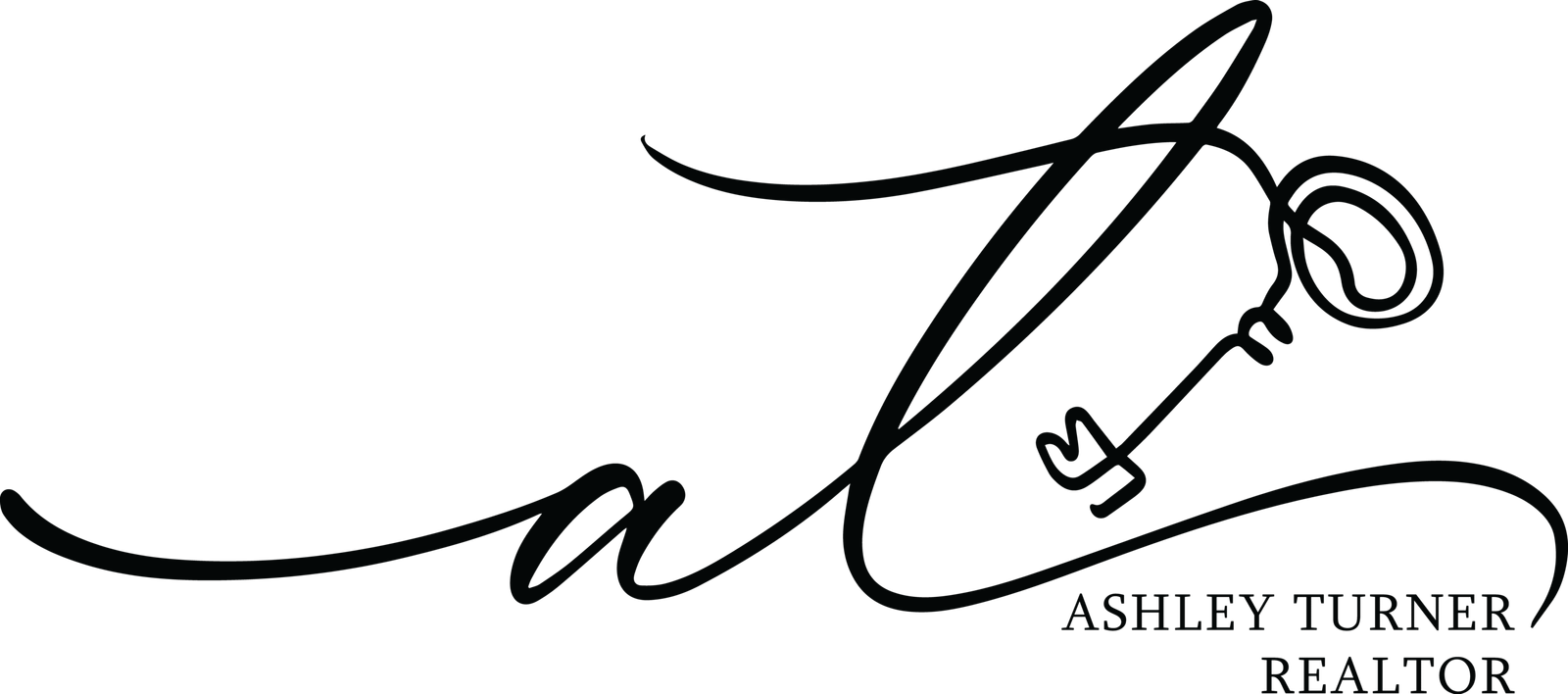3800 Circollo Drive Covington, KY 41017 Open Sat 2PM-4PM
UPDATED: 10/02/2025 03:22 PM ON SITE: 1 days on site
Listed by eXp Realty, LLC
$550,000
4 Beds3 Baths2,400 SqFt
Key Details
Property Type Single Family Home
Sub Type Single Family Residence
Listing Status Active
Purchase Type For Sale
Square Footage 2,400 sqft
Price per Sqft $229
Subdivision Tuscany
MLS Listing ID 636790
Style Traditional
Bedrooms 4
Full Baths 2
Half Baths 1
HOA Fees $580/ann
Year Built 2020
Lot Size 0.274 Acres
Property Sub-Type Single Family Residence
Property Description
This BEAUTIFUL Avery floorplan truly stands apart with 4 fully finished levels offering unmatched space & flexibility! The wide-open floorplan is anchored by a striking corner stone fireplace, soaring ceilings, & a dramatic wall of windows that flood the home with natural light! The gourmet kitchen is a chef's dream with soft-close cabinetry, granite counters, stainless steel appliances, gas stove, pantry, & an eat-in area perfect for gatherings!
Enjoy three large & versatile living spaces across multiple levels—ideal for playrooms, game room, man cave, or flexible family areas that can grow with your needs! You'll also find a private office & mudroom!
The expansive primary suite features a tray ceiling, transom window, & a spa-inspired ensuite with a soaking tub, double vanity, an oversized shower & plenty of closet space!
Additional highlights include a covered front porch, convenient 2nd-floor laundry, & an outdoor patio for entertaining. Located in a pool community, this home blends comfort, versatility, & luxury—an opportunity that stands out from the rest!
Conveniently located just minutes from the expressways, shopping, dining & parks!































